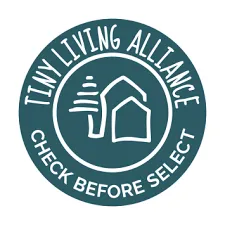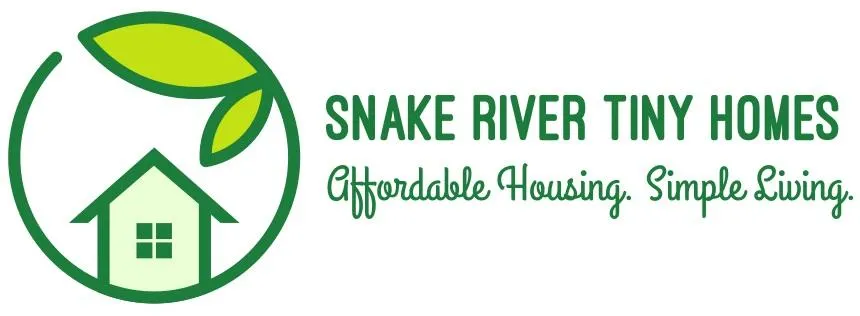TINY HOMES
BIG ADVENTURES
Multiple Manufacturers, Affordable Prices,
Easy Financing
Tiny Houses | Park Models
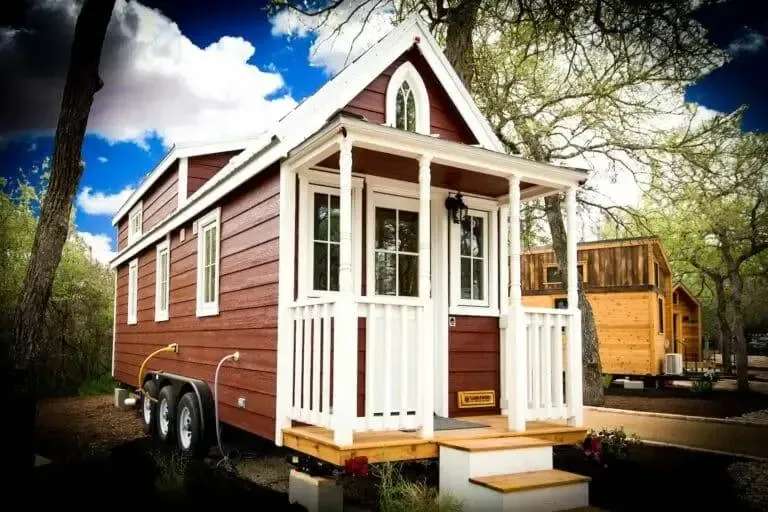
Tumbleweed Tiny House RVs
Tumbleweed Tiny House Company is the nation's oldest tiny home manufacturer. Bob Vila, home advise expert, ranks Tumbleweed as the Best Overall Tiny Home Builder in America.
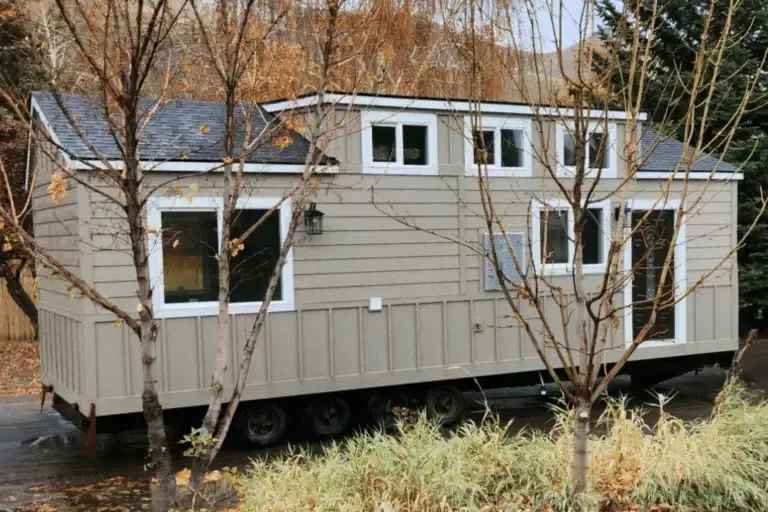
SI Park Model Homes
SI Park Model Homes are absolutely beautiful and unmatched in standards of insulation and snow load capacity for extreme weather, built according to IRC standards and NOAH+ certified.
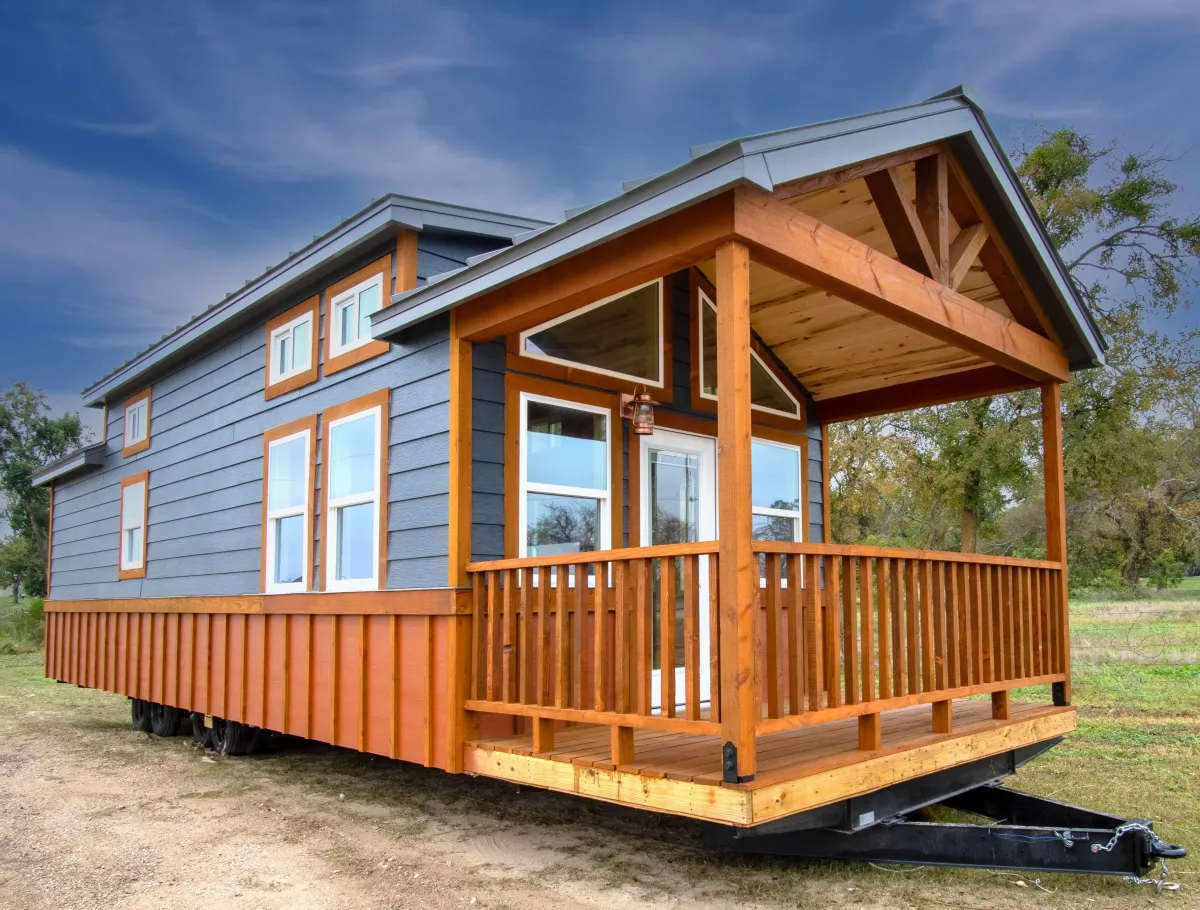
Dakota Cabins Park Models
Dakota Cabins offers modern park model designs at an affordable price and unique floor plans. You can be sure to find a model that will meet your individual needs and budget. NOAH + Certified.
Snake River Tiny Homes™ is an award winning tiny house dealership offering affordable tiny homes, park models, and accessory dwelling units (ADUs) for personal use or investment opportunities. We are family-owned, and all of our tiny homes are made in America.
Tiny Home Financing Available
We offer special financing exclusively for tiny homes and park models. Down payments as low as 10% for qualified buyers.
Tiny Homes Are Popular
Did you know that 73% of Americans would consider living in a tiny home?
Among the generations, Gen Z and Millennials are the most interested in tiny homes with 75% considering living in one. The top three reasons individuals would live in a tiny home include affordability, minimalistic lifestyle, and people feel they don’t need a big home.
Speak with a Specialist
Want to talk about your tiny home project?
Click the link below and lets get started.
Limited Time Offers
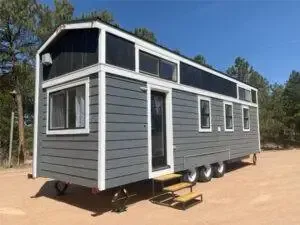
Save up to $13,000 on a tiny home display model
These tiny home floor models have only been used for customer tours. They are an excellent value.
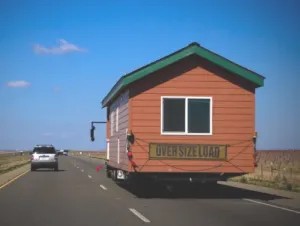
Free Delivery with the purchase of any
Dakota Cabins park model tiny home
Free delivery anywhere in the continental United States.




