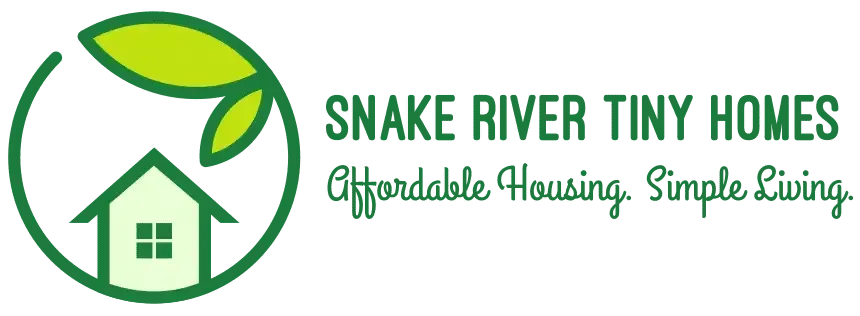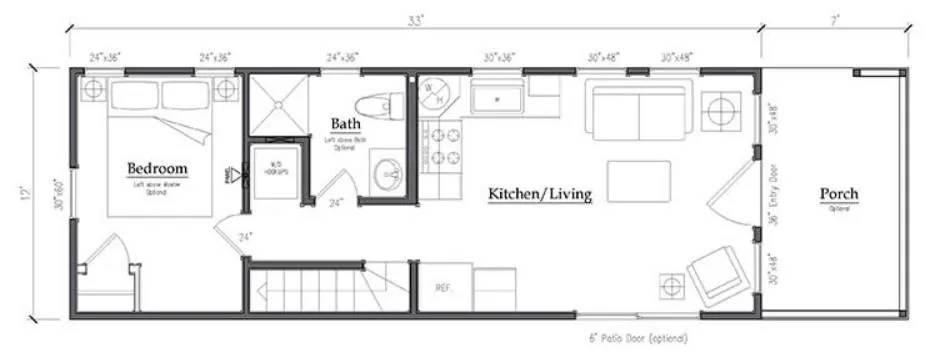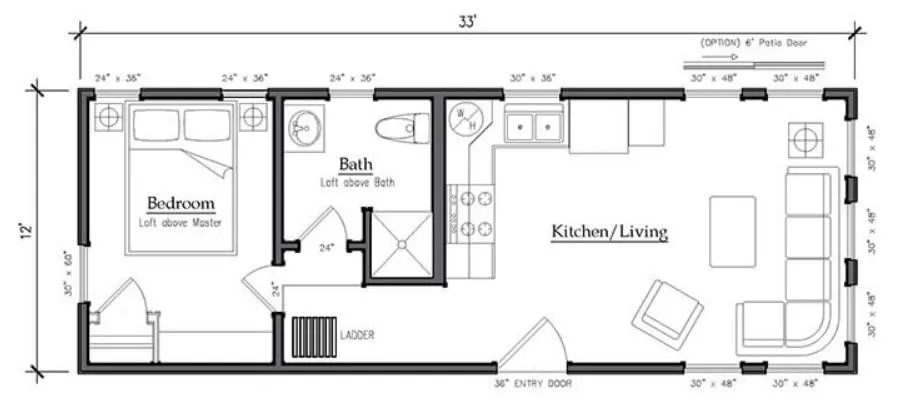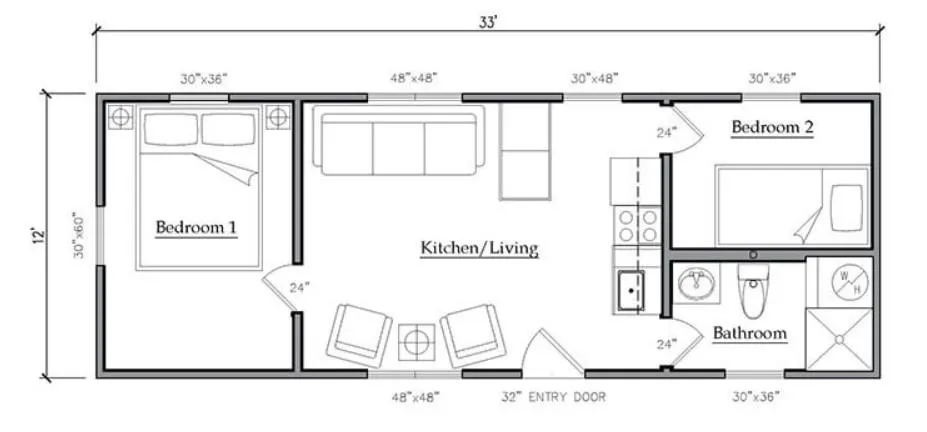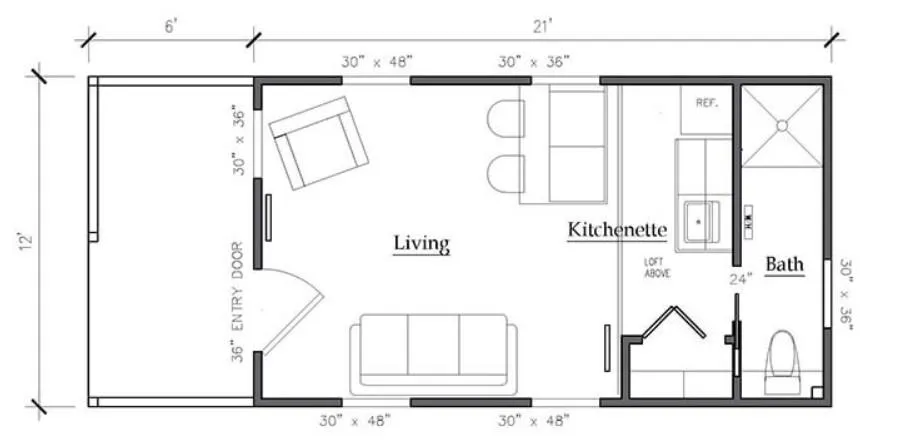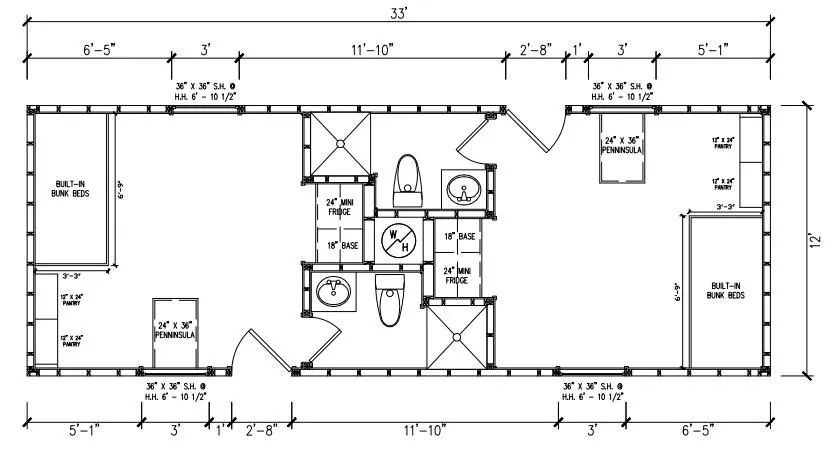DAKOTA CABINS
Park Model Tiny Homes
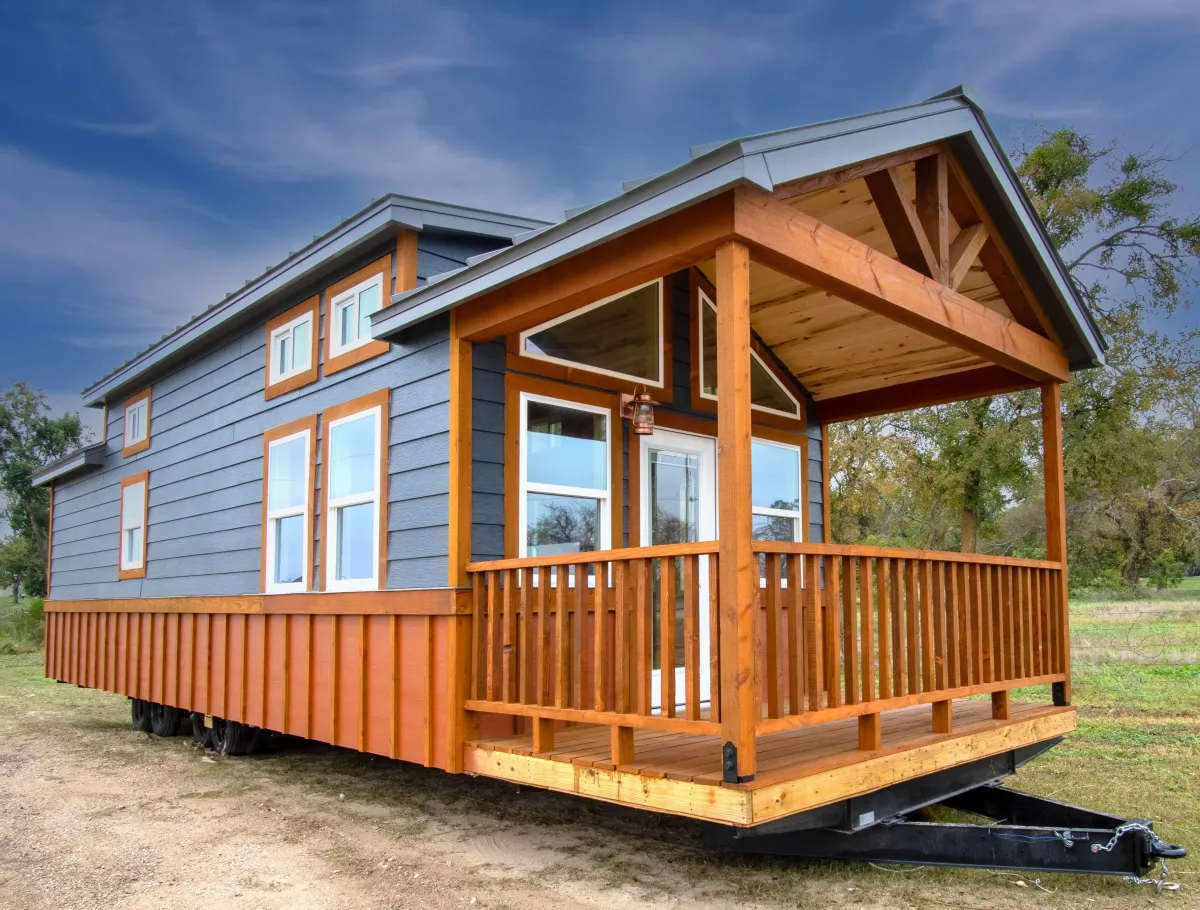
Dakota Cabins
Dakota Cabins park model tiny homes are built in Texas and North Dakota by one of the country’s most experienced tiny home contractors. The company has been building tiny homes since 1991.
All Dakota Cabins park models are constructed according to NOAH+ standards. They offer a variety of affordable floor plans to choose from.
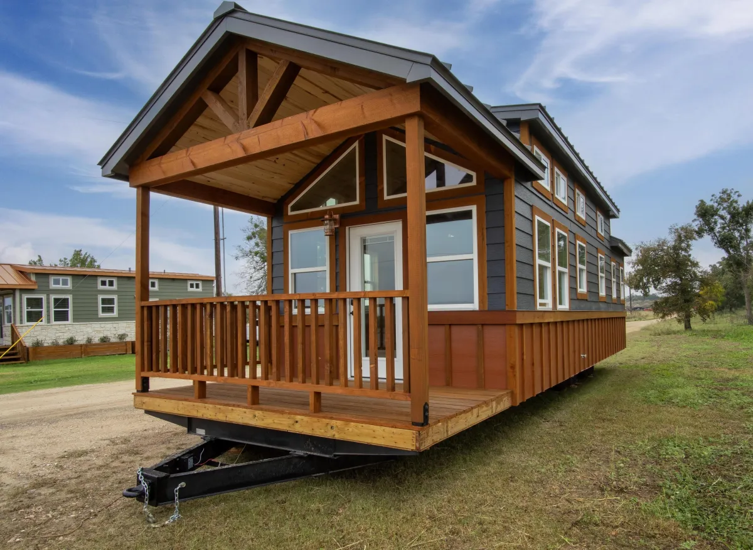
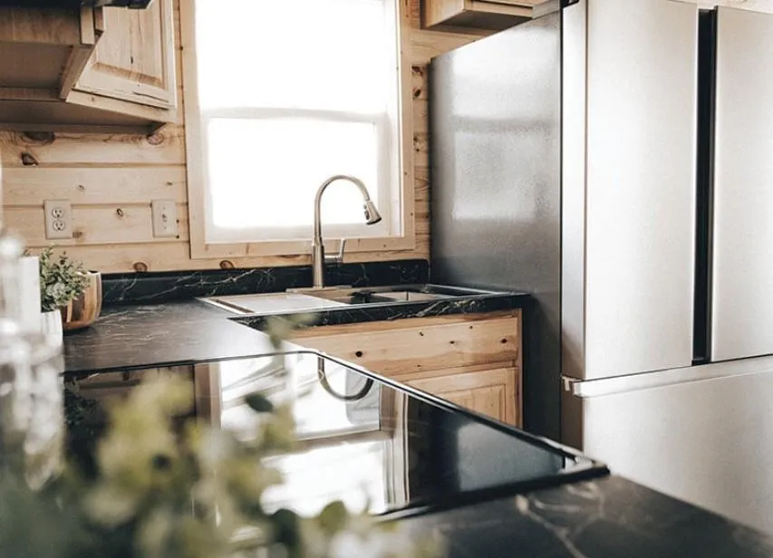
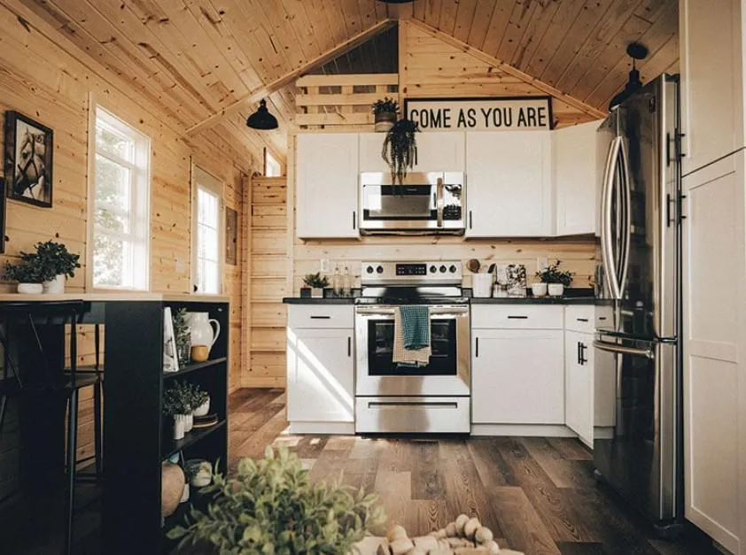
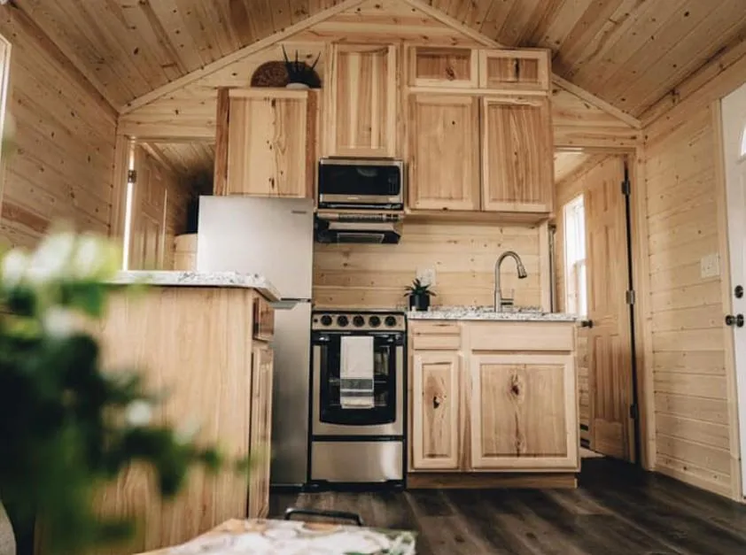
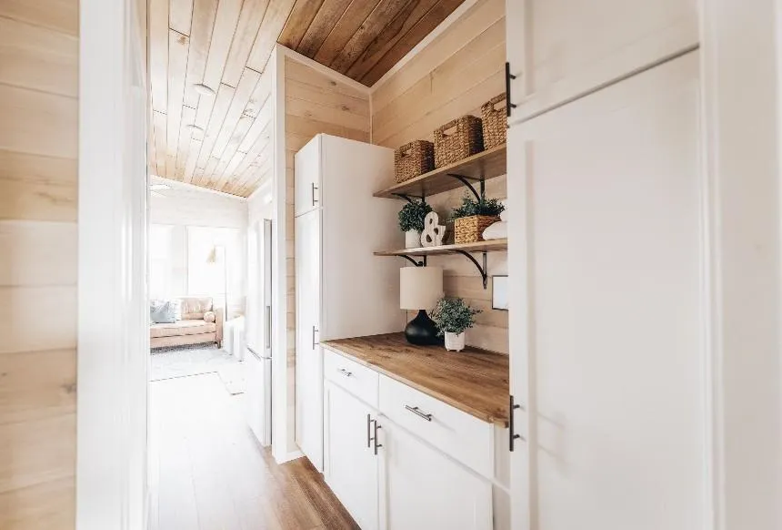
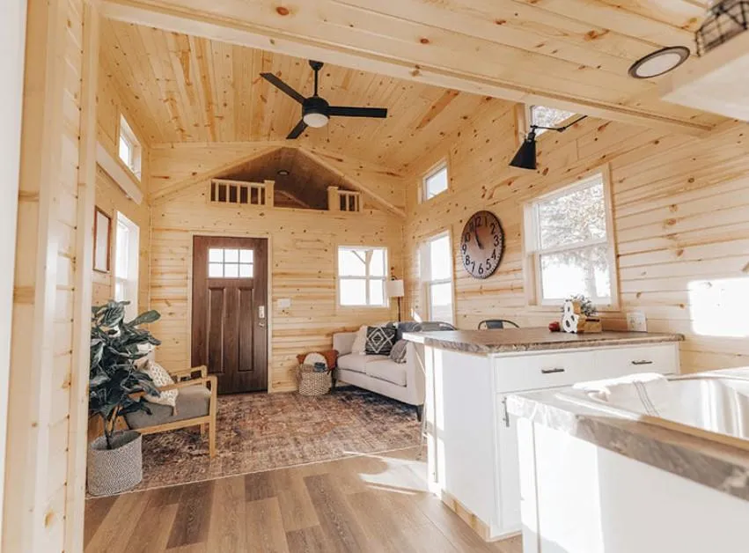
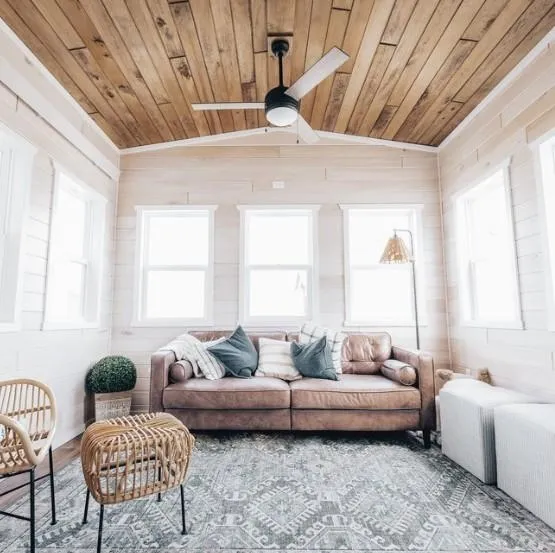
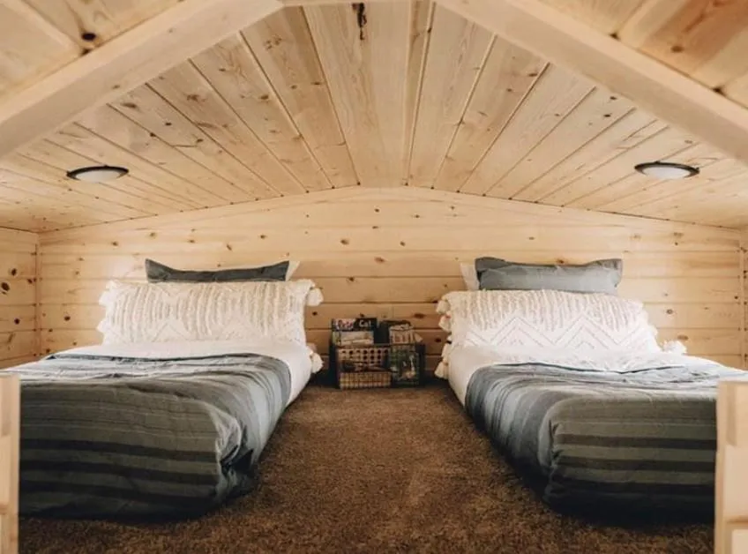
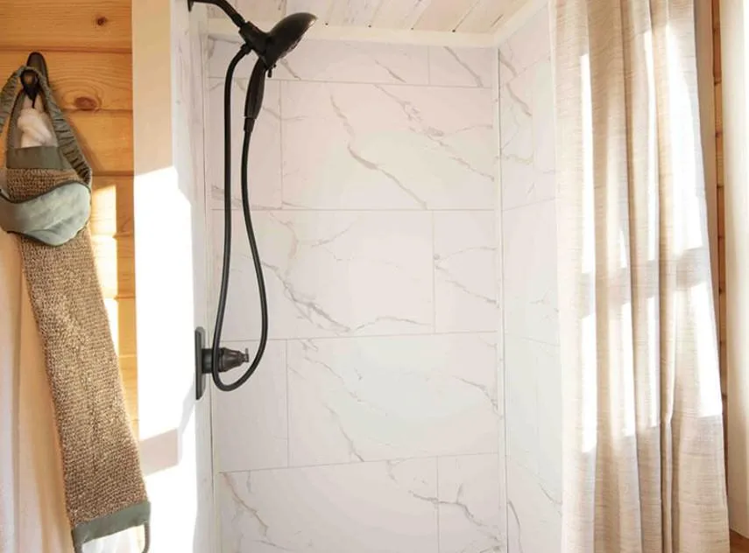
Dakota Cabins Benefits
Dakota Cabins park models offer modern design at an affordable price. From spacious two bedroom floor plans to luxury upgrades, buyers can customize their park model tiny home to fit their needs and budget.
Ask about optional features available like sliding glass doors, tankless water heaters, installed ice makers, and much more.
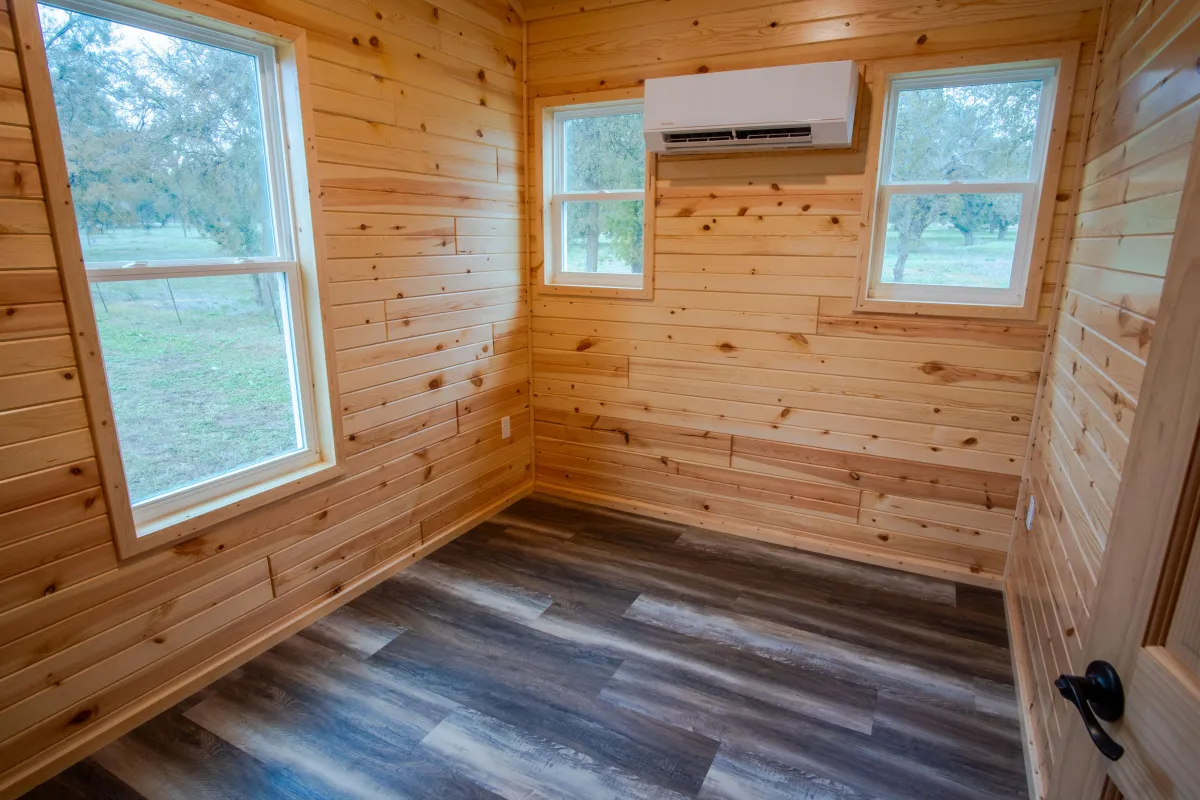
Simple, Transparent Pricing
Snake River Tiny Homes wants to make the buying process simple and transparent. Shown below are some of Dakota Cabins park model tiny homes. The prices quoted are for each model’s standard features for the size of the tiny home indicated, including appliances unless otherwise noted. Buyers may generally choose from several colors and styles but design changes and special requests may increase the cost.
The prices shown do not include state sales tax, delivery fee, or skirting.

The Trailblazer- $1,056/mo* w/$17,849 Down Payment (Base Price $118,995)
The Dakota Cabins Trailblazer is the company's most popular tiny home. It is a 12x33 park model (396 sf), plus optional sleeping loft and front porch. You will love this beautiful tiny home with unexpected standard features such as maintenance-free siding, all wood interiors, and commercial grade flooring. High quality materials, coupled with our small batch construction practices, mean you can expect more peace and less projects.
The Trailblazer is popular model because it has high impact features a lot of storage, a dedicated laundry nook, built-in dressers, open shelving, and large light-filled windows wrapped up in an all wood interior.
As part of our transparency pledge, the base prices shown include all of the standard features outlined in the Dakota Cabins catalog as indicated, and transportation costs anywhere in the continental United States. They do not include state sales tax and registration fees.
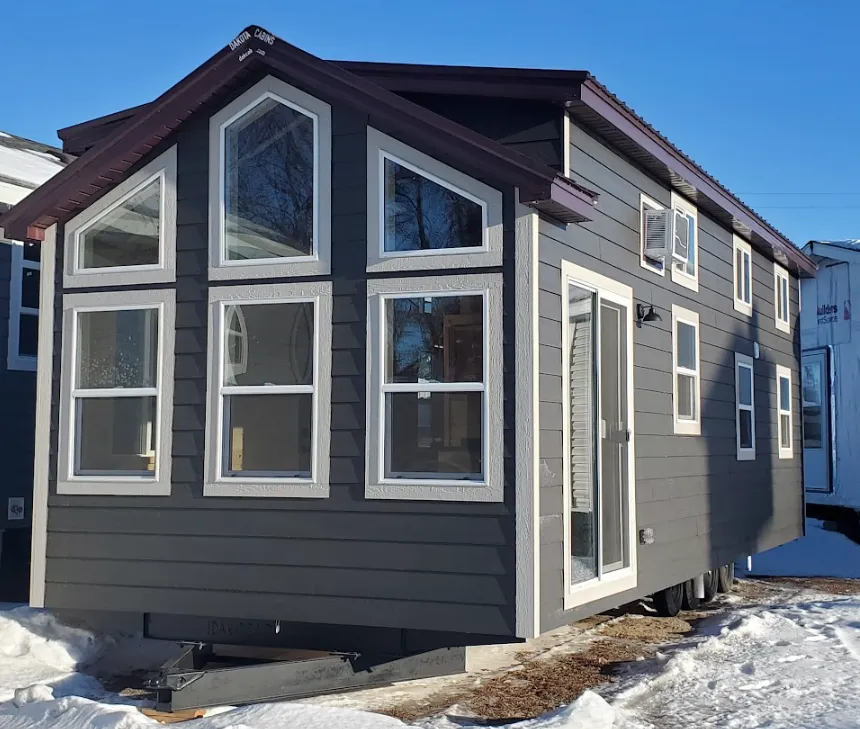
The Model A- $1,022/mo* w/$17,249 Down
Payment (Base Price $114,995)
The Dakota Cabins Model A has a very large gathering space for a tiny home. It is a 12×33 park model (392 sf), plus optional sleeping loft. This home is designed for individuals or couples to live efficiently year-round. The Model A features full-sized kitchen appliances, and beautiful windows, all under an open, vaulted ceiling. This home is ideal for new homeowners, empty-nesters or added to your property as a way to keep aging parents close.
As part of our transparency pledge, the base prices shown include all of the standard features outlined in the Dakota Cabins catalog as indicated, and transportation costs anywhere in the continental United States. They do not include state sales tax and registration fees.
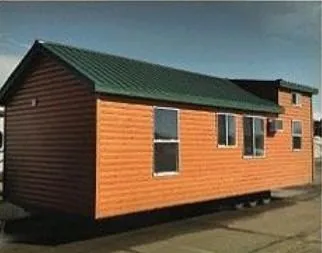
The Model M- $1,022/mo* w/$17,249 Down Payment (Base Price $114,995)
The Dakota Cabins Model M is a two-bedroom tiny home. It is a 12×33 park model (392 sf), plus optional loft. You've never seen 400 square feet work harder or smarter than the Model M. This cabin is a true weekend warrior, engineered to be the perfect backdrop for memory-making with family and friends.
The Model M sleeps 8 people and incorporates creature comforts like residential-sized mattresses and water heater/shower/toilet, LED lights, and optional built-in storage spaces. Constructed to withstand even the heaviest commercial use, this cabin is perfect for both resorts as well as families with lake or hunting property who love to entertain.
As part of our transparency pledge, the base prices shown include all of the standard features outlined in the Dakota Cabins catalog as indicated, and transportation costs anywhere in the continental United States. They do not include state sales tax and registration fees.
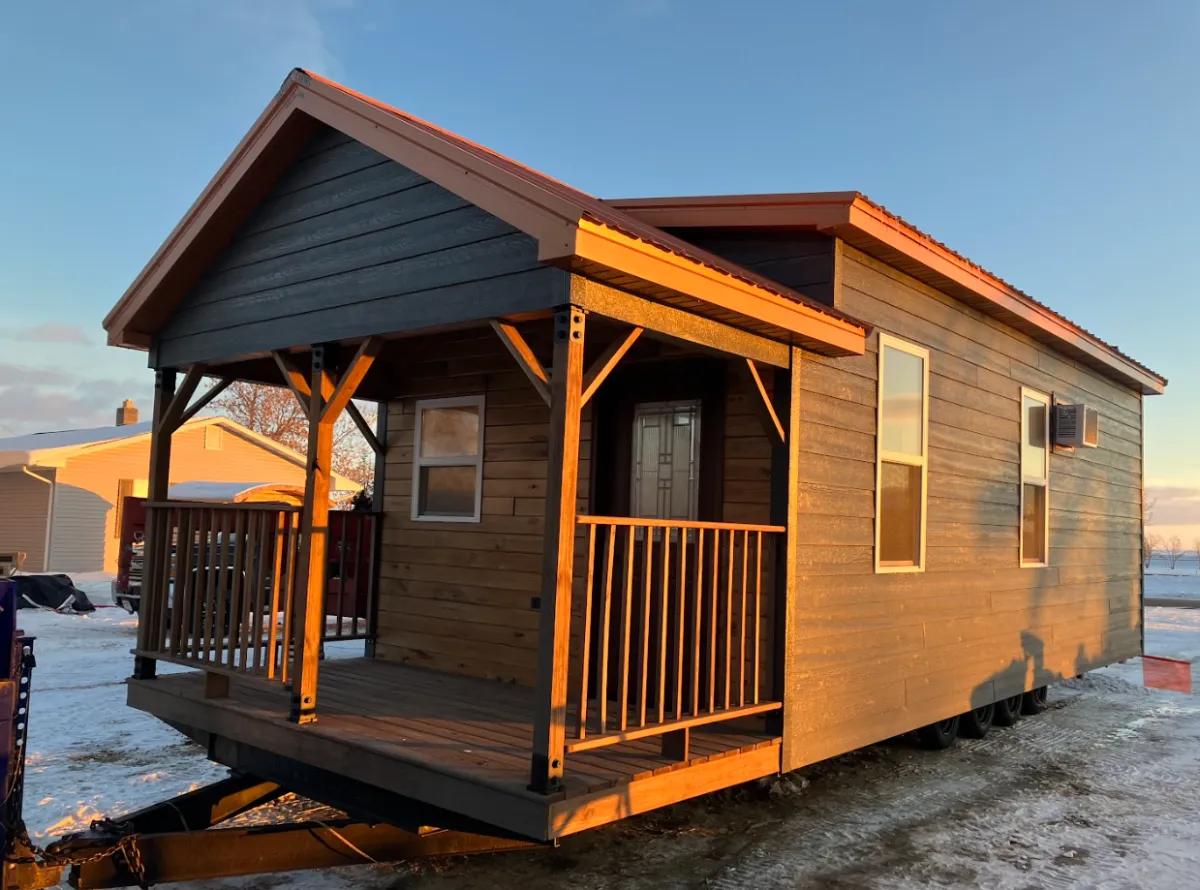
The Scout- $754/mo* w/$12,749 Down Payment (Base Price $84,995)
The Dakota Cabins Scout is the least expensive tiny home. It is a 12'×21' studio tiny home (251sf), plus sleeping loft and porch. The Scout is designed as the perfect oasis for private or commercial use, the open floor plan keeps the space flexible. Whether you need extra guest quarters, a She-Shed or Man Cave retreat, a romantic getaway, or a unique and inviting rental unit,
As part of our transparency pledge, the base prices shown include all of the standard features outlined in the Dakota Cabins catalog as indicated, and transportation costs anywhere in the continental United States. They do not include state sales tax and registration fees.
The Duplex- $845/mo* w/$16,560 Down Payment (Base Price $120,400)
(Picture Coming Soon)
The Dakota Cabins Duplex tiny home has two completely separate living and sleeping areas. It is a 12'×33' (396sf). The Duplex design is unique in tiny home world because it features it is designed like a traditional duplex. This layout is great for shared living arrangements, commercial use and workforce housing.
As part of our transparency pledge, the base prices shown include all of the standard features outlined in the Dakota Cabins catalog as indicated, and transportation costs anywhere in the continental United States. They do not include state sales tax and registration fees.
*Estimated monthly payment (principal and interest ) calculated at 9.5% interest with a 15% down payment and a 15 year term. Rates typically range from 8.8 – 13% for approved buyers based on credit history and other factors. Payment does not include sales tax, delivery fee, or skirting. Sales tax, delivery fees, and skirting costs will vary by state. Additionally, estimated monthly payment does not include insurance, registration fees, or property taxes (if any).
Learn More About Tiny Homes Today
With traditional real estate prices skyrocketing across the country, now is an excellent time to buy a tiny home for yourself or as an investment for Airbnb purposes. Let Snake River Tiny Homes help you own a place to call home today.
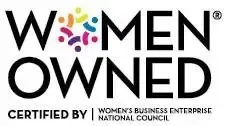
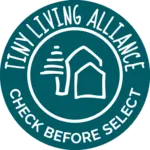
Quick Links
Showplace
New Showplace Location:
7871 South 400 West, Rexburg,
Idaho 83440
Copyright 2024 Snake River Tiny Homes | Privacy Policy |Terms & Conditions
