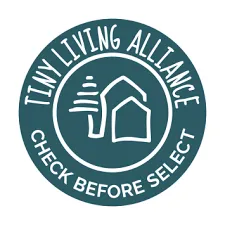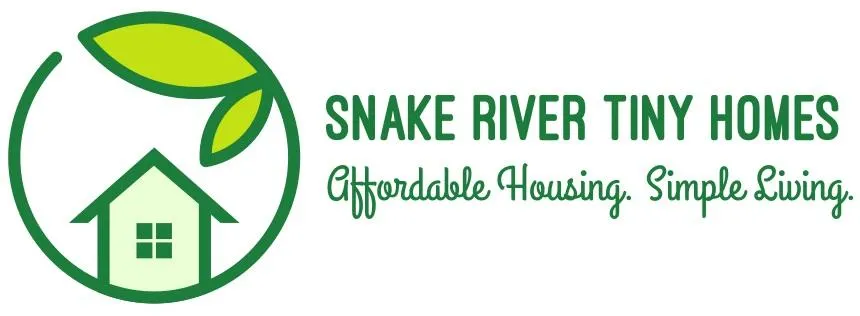TINY HOMES
BIG ADVENTURES
Multiple Options | Affordable Prices | Easy Financing
Tiny Homes | Park Models
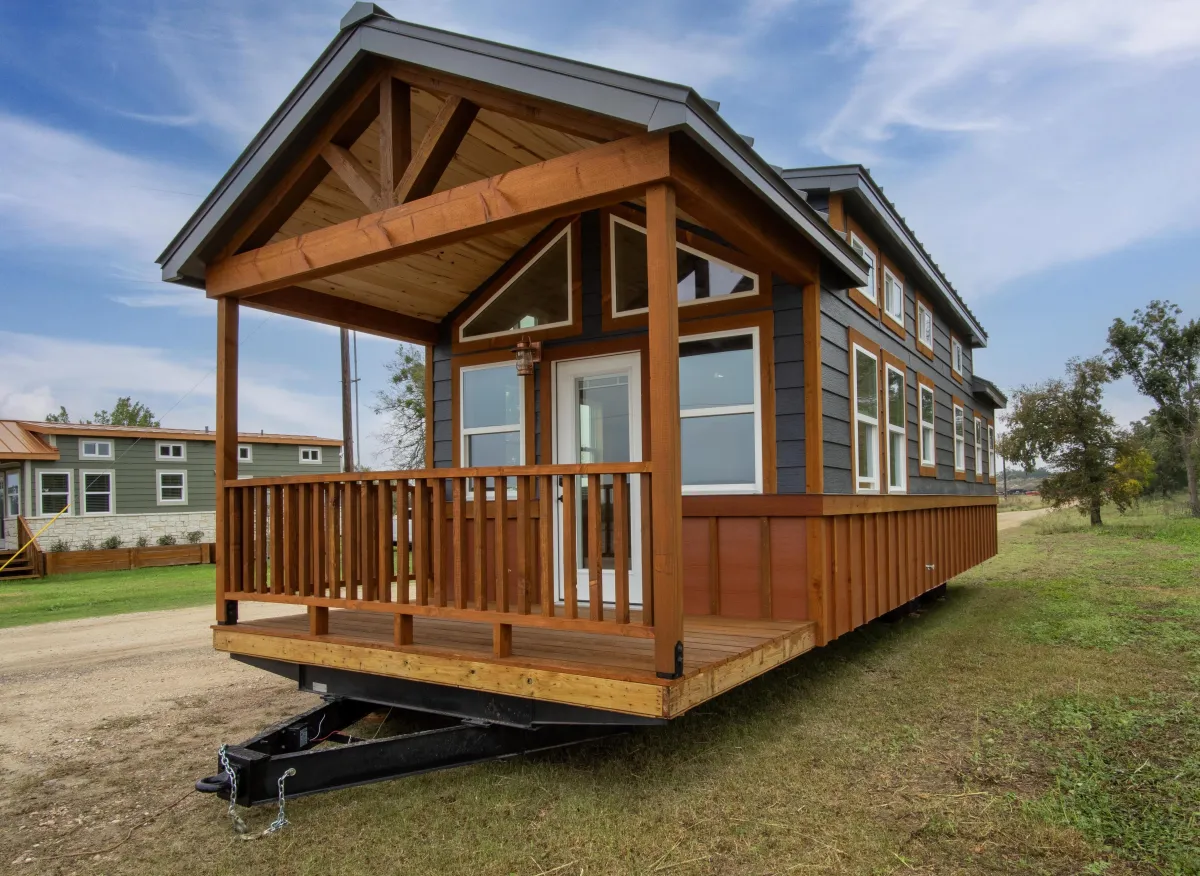
Trailblazer
The Trailblazer is our most popular model because of the many unexpected standard features, and availability of an optional sleeping loft and porch. This park model tiny home feels like a traditional house only smaller. We are confident you will be impressed.
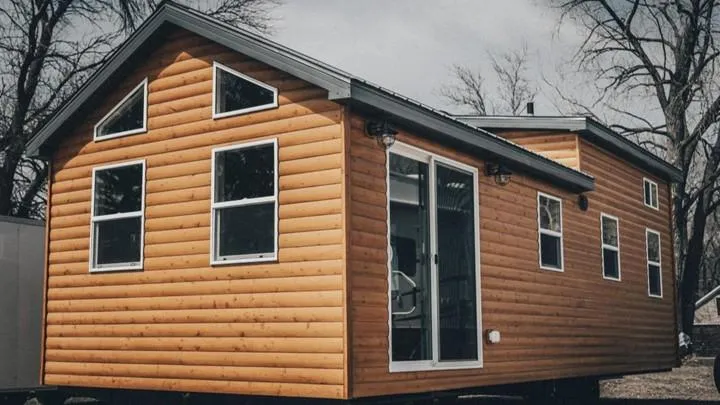
Outpost
The Outpost is a two bedroom park model tiny home designed for residential use. This beautiful tiny home features a large living room and kitchen area, and allows full-sized appliances. This is a great option for those needing a separate bedroom.
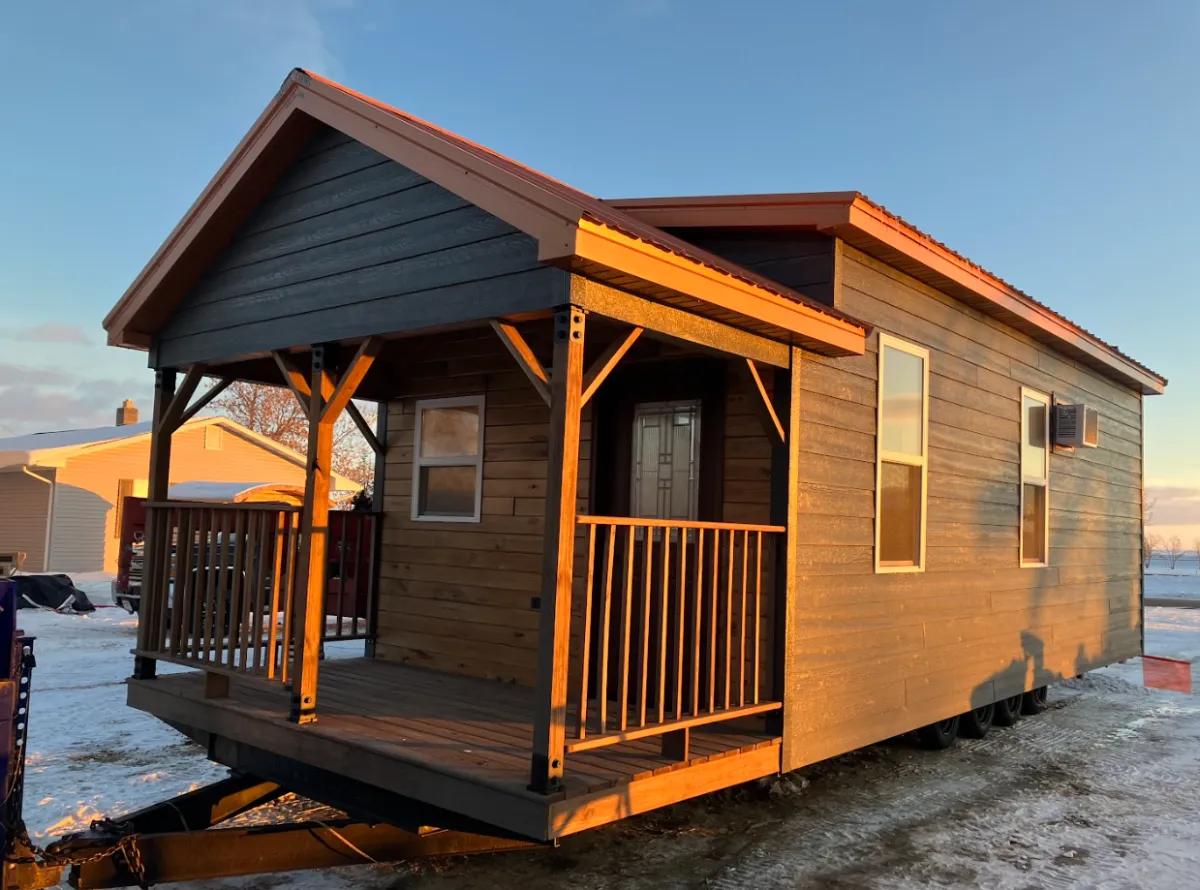
Scout
The Scout is our least expensive park model tiny home. It is a studio model with standard features that include a sleeping loft and porch. Whether you need an extra guest quarters, or a unique and inviting rental unit, the Scout is the answer you have been looking for.
Snake River Tiny Homes™ is an award-winning tiny house company offering affordable tiny homes, park models, and accessory dwelling units (ADUs) for personal use or investment opportunities. We are family-owned, and all of our tiny homes are made in America.
Tiny Home Financing Available
We have special financing exclusively for tiny homes. Down payments as low as 10% for qualified buyers.
Tiny Homes Are Popular
Did you know that 73% of Americans would consider living in a tiny home?
Among the generations, Gen Z and Millennials are the most interested in tiny homes with 75% considering living in one. The top three reasons individuals would live in a tiny home include affordability, minimalistic lifestyle, and people feel they don’t need a big home.
Speak with a Specialist
Want to talk about your tiny home project?
Click the link below and lets get started.
Limited Time Offers
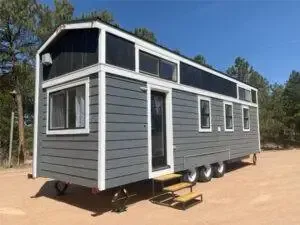
Save up to $20,000 on a tiny home display model
These tiny home display models have only been used for customer tours. They are an excellent value.
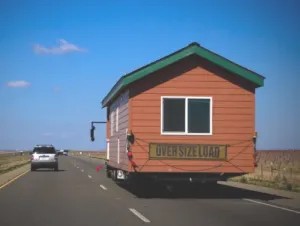
$3,000 Off delivery through the end of the 2025
$3,000 off delivery costs of your Trailblazer or other park model tiny home anywhere in the continental United States.

Take $500 Off For Your military service- it's on us!
We value your service to our country. Discount is available to active and former members of the US military.
IMPORTANT NOTICE:
Snake River Tiny Homes does not engage in the sale of goods or any form of business through online media sites, including but not limited to Facebook, Twitter, and similar platforms. All sales are managed exclusively by our office and sales team. We have encountered some fraudulent activity with Facebook profiles impersonating our company in attempts to solicit funds. Please be aware that we do not conduct business through social media sites. All transactions are handled directly between our team and the customer and we facilitate only bank-to-bank wire transfers.
Before making a purchase or transferring any funds, please ensure you are dealing with Snake River Tiny Homes. You may verify your transaction by contacting our office at 208-244-5204 or emailing us at [email protected].








